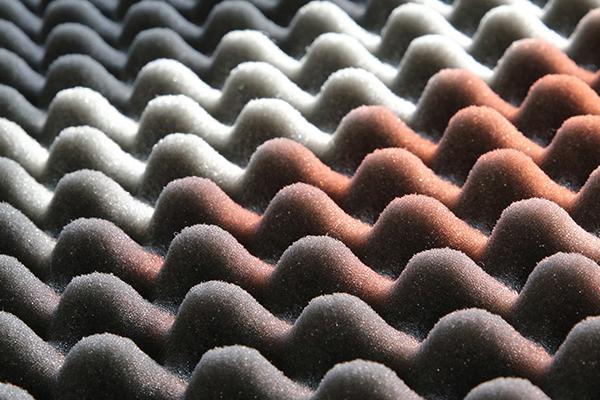The challenge
The architecture retains the historic elements of the external facade, including the traditional Co-Operative lettering. EDG Property has a proven track record of delivering iconic schemes such as The Cube and The School Yard in Birmingham.
The ambitious brief requested the retention and celebration of the original building and its features – while delivering a completely unique residential offering.
A radical idea was formulated.
The solution
Working with the existing building had its challenges as the existing structure revealed upon strip out was different to what was expected. However, the building’s exposed beams and columns created a unique focal point within the park where the original structure can be seen.
Our energy modelling team ensured effective insulation was added to the existing façade along with improved glazing to enhance the building's thermal performance without compromising its character.
Internally, the building has been completely remodelled by the insertion of the resident's park created by punching a hole through the centre of the existing floorplates. Our MEP engineers made beneficial use of the park to provide natural daylight and ventilation, removing the need for mechanical ventilation and artificial lighting during the day, and creating a natural space for the residents to enjoy.
The building was shortlisted for the RIBA West Midlands Awards Commercial and Residential Categories.
It will be very different for Coventry and will take city centre living to a new level. A park will be a unique feature for the exclusive use of residents, which will give those people access to a tranquil green space in the heart of the bustling city.
Neil Edgington, EDG Properties









