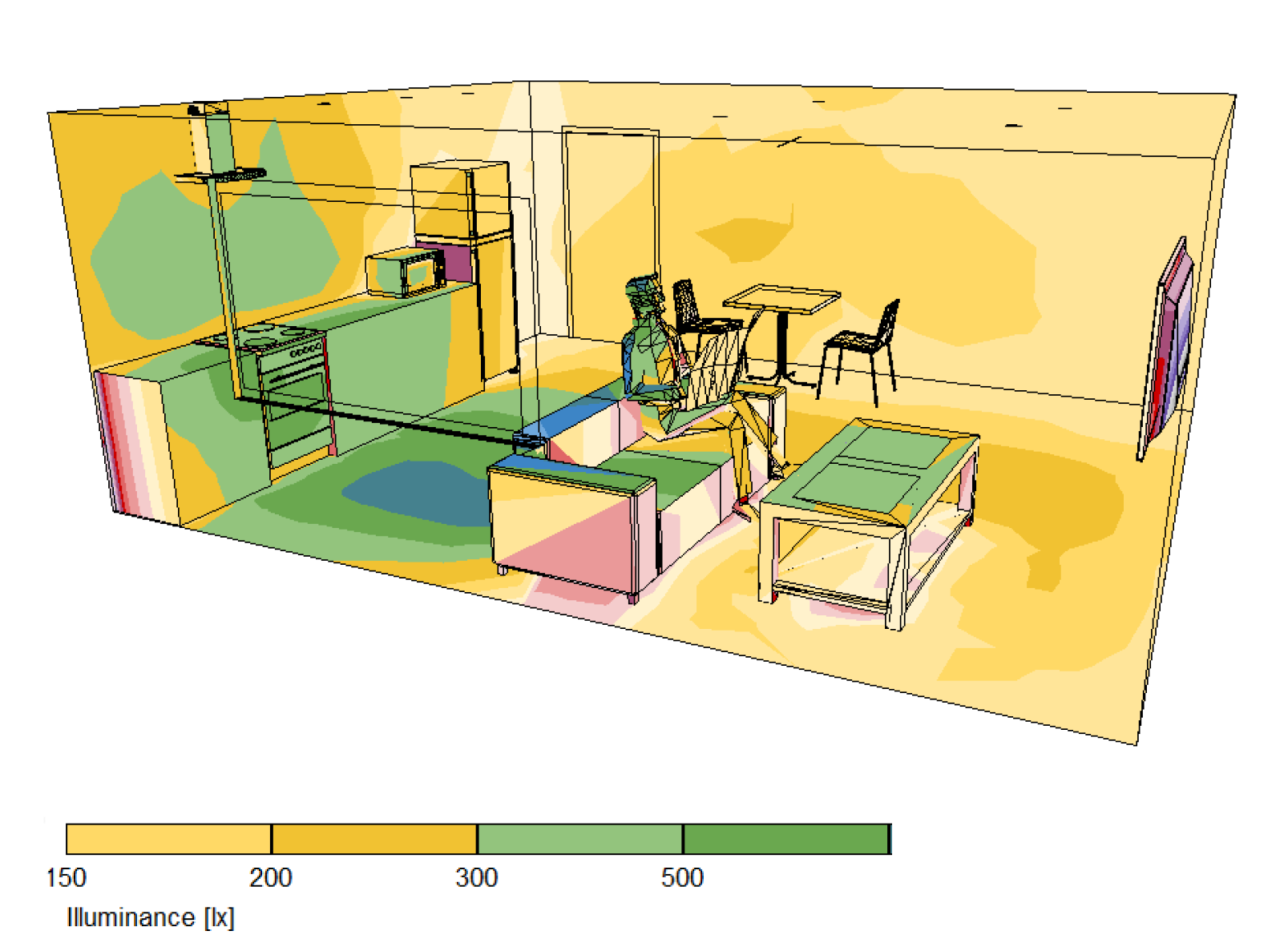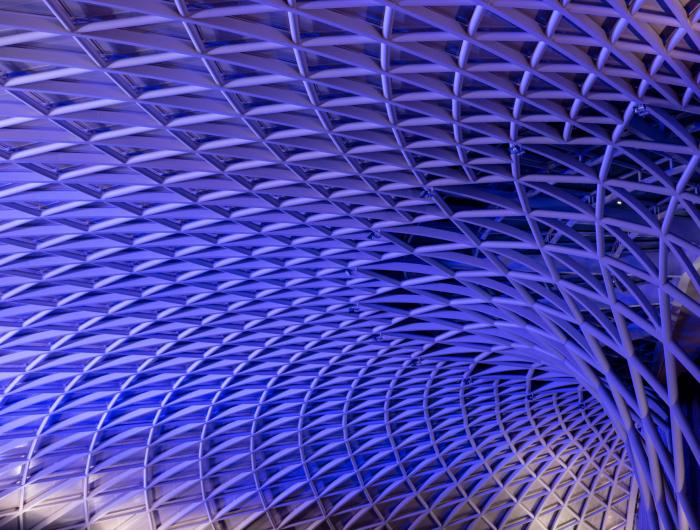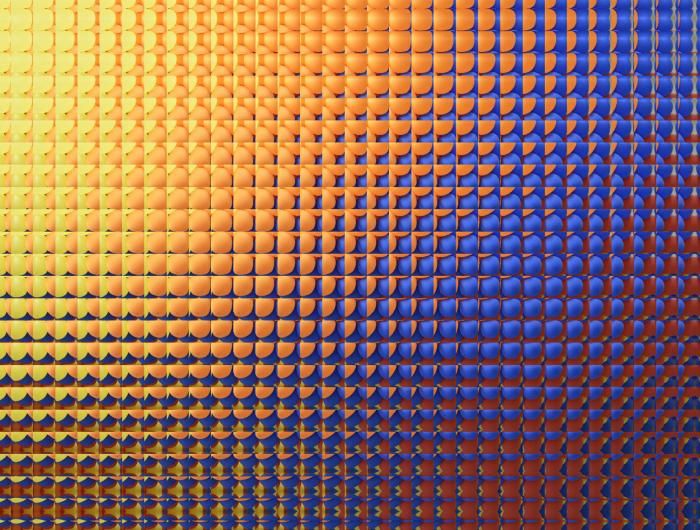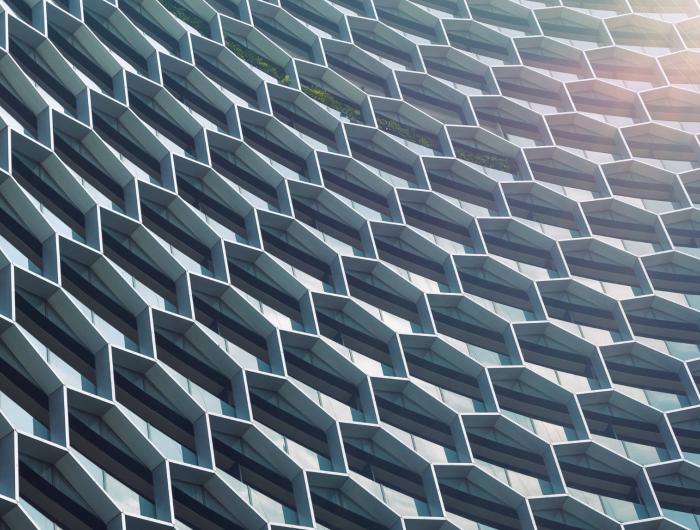Energy-efficient lighting, using the latest LED technology and intelligent lighting control systems, plays a vital role in the electrical design of buildings. The vast array of LED products on the market offers limitless options to make spaces as comfortable and engaging as possible; they also contribute to combat rising energy costs whilst offering a sustainable and long-lasting lighting installation, providing an average life span of 50,000 hours.
By utilising lighting calculation software (Dialux & Relux) and modelling the building, we can simulate the lighting installation using like-for-like LED luminaires, all whilst complying with relevant industry guidelines, such as the CIBSE SLL Code for Lighting, CIBSE LG7, LG9 and a plethora of others.
The basis for good lighting design will always consider:
LUX (lx) – Illuminance or Luminous Flux, which is equivalent to 1 lumen per squared metre and refers to the intensity of light within a given area. For example, corridors typically require 100 lux, Plant rooms 200 lux and commercial Kitchens 500 lux.
Uniformity (u0) – The measurement of how uniform or balanced the spread of light is across a given area and is a measurement between 0-1. This process will ensure that shadowing is kept to a minimum and lighting levels are well-rounded throughout.
Glare (UGR) – Unified glare rating is the measurement of glare, which is the intensity of light perceived by a person. The higher the figure, the higher the glare from the light source and the more likely to provide discomfort to the user.
Power (W) – To provide the most energy-efficient installation possible, the lowest wattage fitting should be used whilst meeting the design criteria. This will keep watts per square metre down across the overall floor space and contribute to a more energy-efficient building environment.
Colour temperature (K) – The colour temperature of a light source is measured in Kelvin(K). The most common colour temperatures are 2700K, 3000K and 4000K. The higher the Kelvin, the colder and blue the light will be, whilst the lower the Kelvin, the softer and warmer it will be. Colour temperature will often vary depending on the area, with a higher Kelvin typically used within areas requiring elevated productivity levels and more detailed work, such as Warehouses, Kitchens, and Offices and lower spectrum colour temperatures within more relaxed areas, such as Lounges, Break out Rooms and Bedrooms.
Daylight – Utilise and work with the natural daylight that inhabits the space to reduce the reliance on artificial lighting and unnecessary power to minimise carbon footprint and contribute towards a more energy-efficient building.
By integrating the above, Syntegral can work alongside you to discover and implement the optimal lighting solution tailored to any budget. Please get in touch with us on 0121 0474 233 or info@syntegral.co.uk





