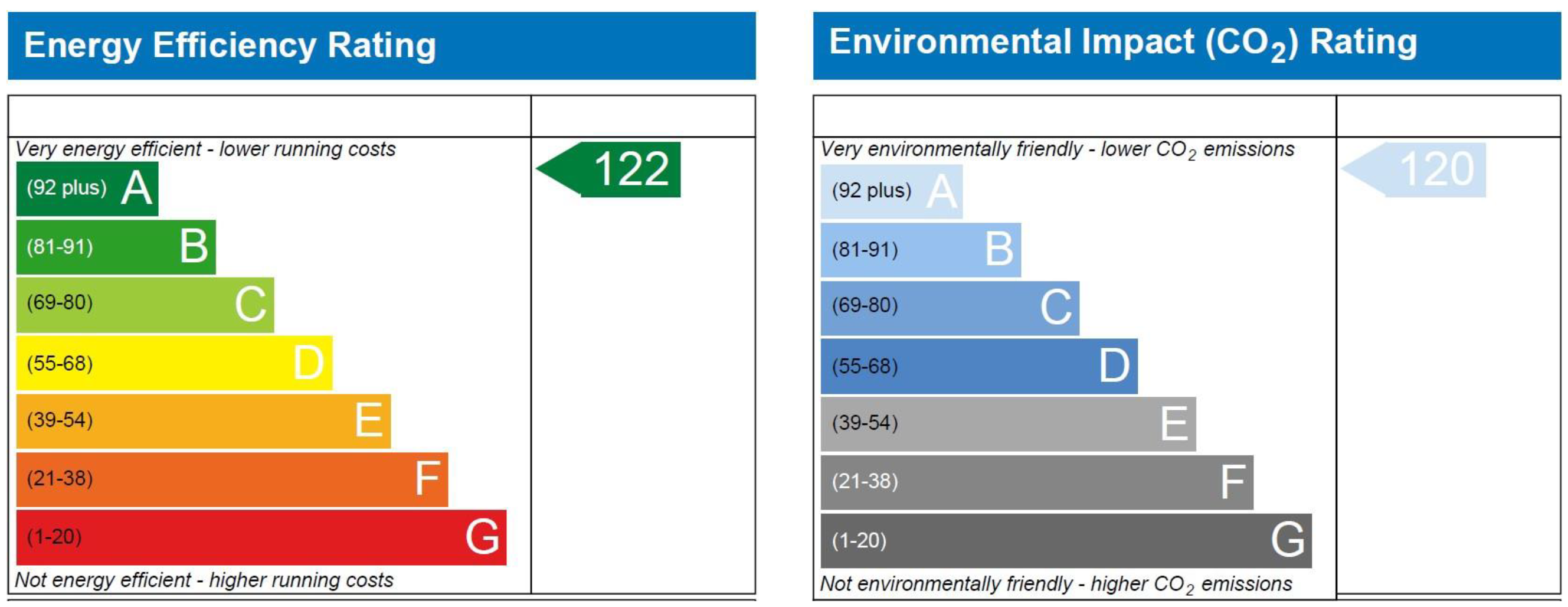SAP calculations, also known as Standard Assessment Procedure, are a way to determine whether a dwelling complies with the Building Regulations Approved Document L1A, in England by comparing the home's energy and CO2 performance against a set of standard criteria.
The procedure is identical throughout England, Wales, Scotland, and Ireland. The SAP calculation establishes the Dwelling Emission Rate (DER), or the estimated amount of CO2 emissions that the building will produce if it is constructed as intended, as well as the Dwelling Fabric Energy Efficiency (DFEE), or the amount of energy required to keep the interior of the building at a comfortable temperature.
It then compares these to the requirements, the Target Emission Rate (TER) and Target Fabric Energy Efficiency (TFEE), and that the DER and DFEE must be lower than the TER and TFEE in order to receive a PASS.

In reality, a SAP assessment is required twice: once during the design stage to flag any possible difficulties and to guarantee that the design and specifications are Building Regulations compliant. This is required before building work begins not to have abortive works. The assessment is repeated when the project is completed and is known as the As Built Report. This report considers any details that were not known during the design stage, such as the actual model of the boiler or heat pump installed, and the real airtightness attained. It also addresses any revisions to the original specification and how the home was erected, as approved by the Building Control Officer, and both assessments must achieve a pass.
A 'pass' is obtained by satisfying multiple compliance goals centred on:
- How effectively the fabric of the house retains heat
- Solar gains
- Construction and system commissioning quality
- Estimated CO2 emissions from the residence.
The SAP assessor will need a lot of specific information, which will include the following during the design stage:
- Detailed building plans and drawings are essential for accurately assessing the building's dimensions, layout, and construction details. This includes information about the building envelope, windows, doors, insulation, and structural elements.
- If the building incorporates renewable energy sources such as solar panels or wind turbines, information about their specifications and performance should be included.
- Information about the domestic hot water system, including the type of water heater (e.g., gas, electric, solar) and its efficiency, is needed.
- Data on the lighting systems used in the building, including the type of lighting fixtures and their energy efficiency, should be provided
- Detailed information about the heating and cooling systems in the building is required. This includes the type of heating system (e.g., gas boiler, electric heating, heat pump), their efficiencies, and the distribution systems (e.g., radiators, underfloor heating).
- Data on the ventilation system and air exchange rates, including ventilation method, ventilation rate, and any heat recovery systems, is necessary.
- Information about external factors that may influence energy use, such as shading devices, orientation of the building, and local climate data, is required.
SAP ratings are expressed on a scale from 1 to 100, with higher scores indicating better energy efficiency. The SAP ratings determine the energy performance and the environmental impact of the buildings. The Energy Performance Certificate (EPC) shows the energy rating. SAP calculations are a key tool for achieving better building performance and reducing the carbon footprint of the built environment.
EPC Certificates (Energy Performance Certificates):
EPC certificates are documents that provide information about the energy efficiency of a building. They include an energy efficiency rating (ranging from A to G, with A being the most efficient), recommendations for improving energy efficiency, and estimated energy costs. EPC certificates are required when a building is constructed, sold, or rented out in the UK.
Environmental Impact Assessments:
SAP calculations also consider the environmental impact of a building by assessing factors such as carbon emissions and primary energy consumption. This information is crucial for the UK's efforts to reduce greenhouse gas emissions and combat climate change.

Why you need Syntegral consultancy for your SAP Calculations
SAP calculations are typically performed using specialized software or tools that adhere to the SAP methodology. These tools are updated to ensure accuracy and compliance with current standards and regulations. Our SAP Assessors are wholly qualified and accredited, and they have the practical knowledge they need to optimize any project as the SAP team is combined with M&E consultants, which ensures solutions are cost-effective and implementation of technologies is achievable. Our main objective is to ensure your aims are realistically accomplished while constantly weighing the requirements to comply with the unique rules for your project against the crucial cost reductions.
Complexity: SAP calculations involve complex algorithms and data inputs, including building materials, insulation levels, and heating system specifications. Syntegral has the expertise to navigate these complexities accurately.
Compliance: Building regulations and standards are subject to change. Syntegral SAP assessors stay updated with the latest regulations, ensuring your project complies with current energy efficiency requirements. Obtaining an EPC is a legal requirement, we are qualified to handle the process and can help individuals navigate the paperwork and compliance requirements.
Optimization: At Syntegral, we can provide recommendations for improving the SAP rating of a building, which can lead to cost savings in the long run by reducing energy consumption.
Get in touch if you would like further details on SAP calculations.
Call 0121 233 0474, or email us at info@syntegral.co.uk




