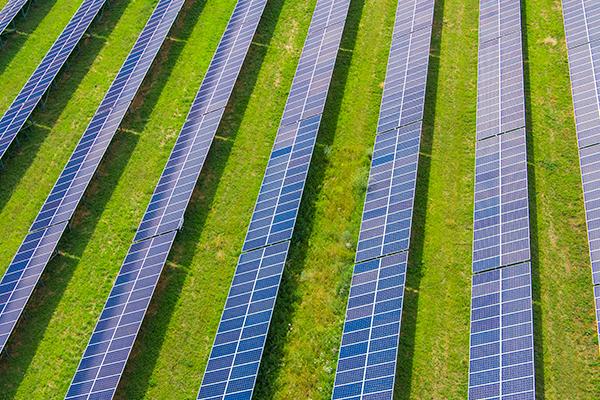The Challenge
The environment has been shaped with the complex needs of trauma recovery at the centre of the thought process.
Our brief was to be sustainability focused whilst delivering best value and quality for the scheme. The facilty’s aim is to provide a safe and secure environment for the children where the design facilitates learning and develops personal, social health and wellbeing.
The Solution
Sustainability was key to this facility. Led by a fabric first approach, the new build was designed to be as efficient as possible to reduce energy consumption with good fabric u-values, galzing and air tightness.
The building is heated by low-carbon high efficiency air source heat pumps with underfloor heating for optimal comfort and energy efficiency.
The glazing was selected to optimise daylight but to also reduce solar gain. The building physics team modelled the building to analyse and optimise natural ventilation allowing for a healthier indoor environment while reducing energy consumption.
Energy efficient lighting was incorporated to minimise external light pollution and create a patient friendly environment.
We would like to thank the team and all the local suppliers involved in the project for going above and beyond to deliver this outstanding residential care facility that is conscious of the specialist needs of the end users.
Gavin Miller, Director at Forge Care









