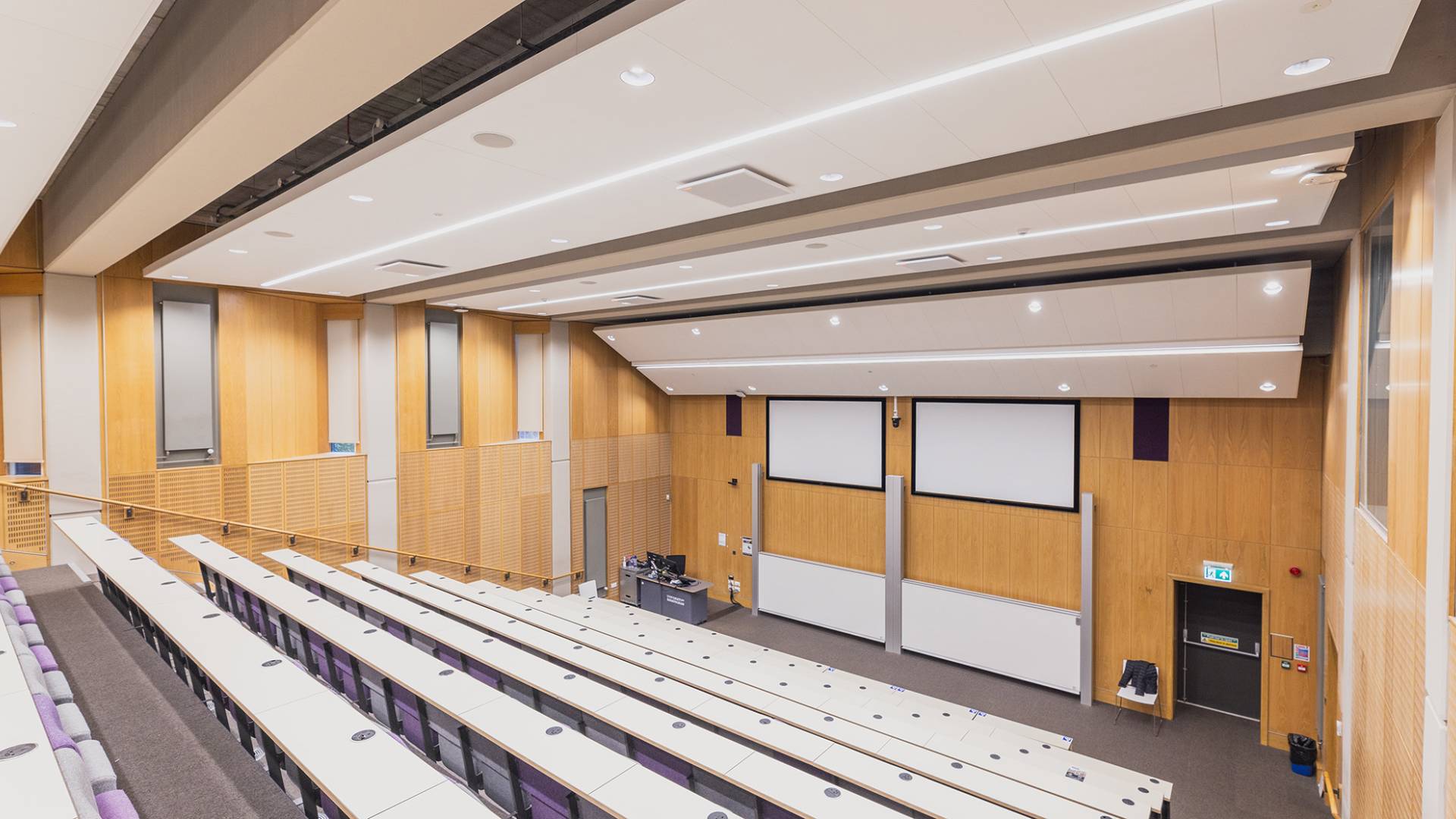The Challenge
For the Alan Walters Building Syntegral’s appointment started at Stage 4, with a review of the Stage 3 works prepared by the previous consultants. The brief was to create a facility that would enhance Birmingham Business School’s reputation on a global stage and provide a truly exceptional experience for future generations of postgraduate business students.
With an exposed RC in-situ frame, the building has been designed to be architecturally prominent internally as well as externally. Features include a triple-height atrium and a flat roof. The detailed brick and curtain wall exterior is matched with the high-quality internal specifications, including terrazzo flooring and oak joinery.
The building includes a 100-seat Harvard-style lecture theatre, a 200-seat raked lecture theatre, a mock trading room, a flexible 100-seat teaching room and a 50-seat computer suite.
The Solution
The design served to maximise space utilisation whilst accommodating the MEP services within the architectural design. Syntegral collaborated closely with the architects and structural engineers to integrate the services seamlessly into the building's layout.
Underfloor heating and trench heating provided a concealed solution to maintain aesthetic appeal. Natural ventilation was provided through a combination of automatic openings and heat recovery units linked to a central BMS and carbon dioxide sensors.
A considerable focus was placed on the reflected ceiling plans with combined building services layouts to ensure full coordination prior to installation.
The building has been awarded Higher Education Project of the Year at the AJ Architecture Awards.
The M&E design helped achieve a BREEAM ‘Very Good”, along with an Energy Performance Rating of “A”.








