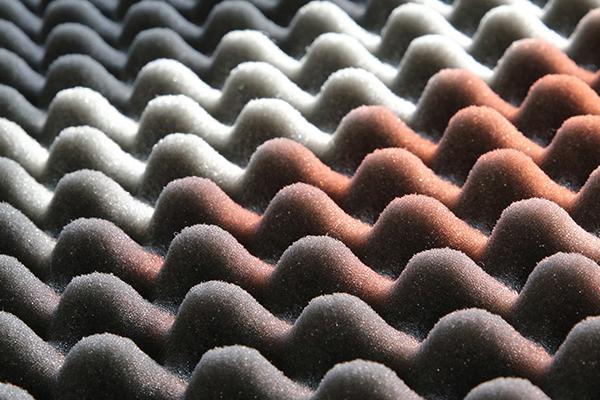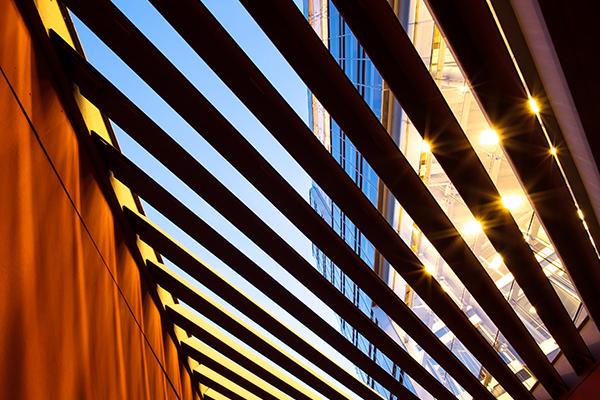The Challenge
As with many public sector refurbishment projects, retention of the existing facilities operations is paramount. Each of the centre’s refurb and expansion projects we have been involved with are segregated areas, to which the centre requires back in operation within tight deadlines.
We needed to devise solutions that either entail limited or no downtime to existing service operations.
The Solution
For the development of the new artist studio extension, it was agreed all new services we to be separate from the main building, apart from the incoming power supply, which was sub-distributed. This ensured that the main center's operations weren’t affected.
The new structure was designed with a vaulted ceiling and the preference was for hidden service without a ceiling void. This was challenging, being the ventilation plant and ducting is not easily hidden. Understanding the architectural vision, we were able to design a solution that fitted within the fixed furniture, using smaller-sized MVHR units hidden within service cupboard space, similar duct within a pelmet free from direct viewing.
On another occasion, we carried out design works for the new kitchen and servery. Unable to support the roof/soffit structure, we designed a cantilevered post arrangement to support ducting and extract canopy for a pizza oven, designed in such a way as to reduce installation and downtime for the area.
During a refurbishment of their studios, over and above standard M&E design we carried out specialist kiln ventilation with detail applied to maintaining the building fire line, selecting and siting plant in a position where heat was dissipated enough to use low-temperature fans. For capture and containment of fumes, we advised upon the correct overhang required for canopies.

MEP Building Services
Our team's core. The lifeblood of a building, essential for creating secure, comfortable, and functional spaces.

Acoustics
The engineering of sound. The acoustics for a space, and how to manage the noise around it.

Daylight & Lighting
Energy efficient lighting solutions maximising natural daylight to provide comfortable and aesthetically pleasing environments.








